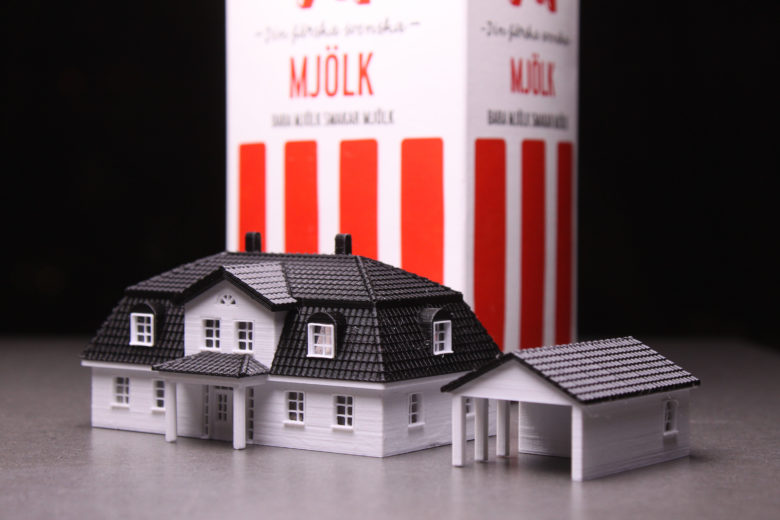I needed a house model for a project, and I needed it quick. Because of the fact that I still haven’t taken care of arranging the necessary periferal equipment to be able to print with the Photon DLP resin printer, I was forced to use my old trusty Prusa MK2 for this print. So how small details can you print with it? it of course depends on the nozzle, but in this case I’m using the standard 0,4mm nozzel.
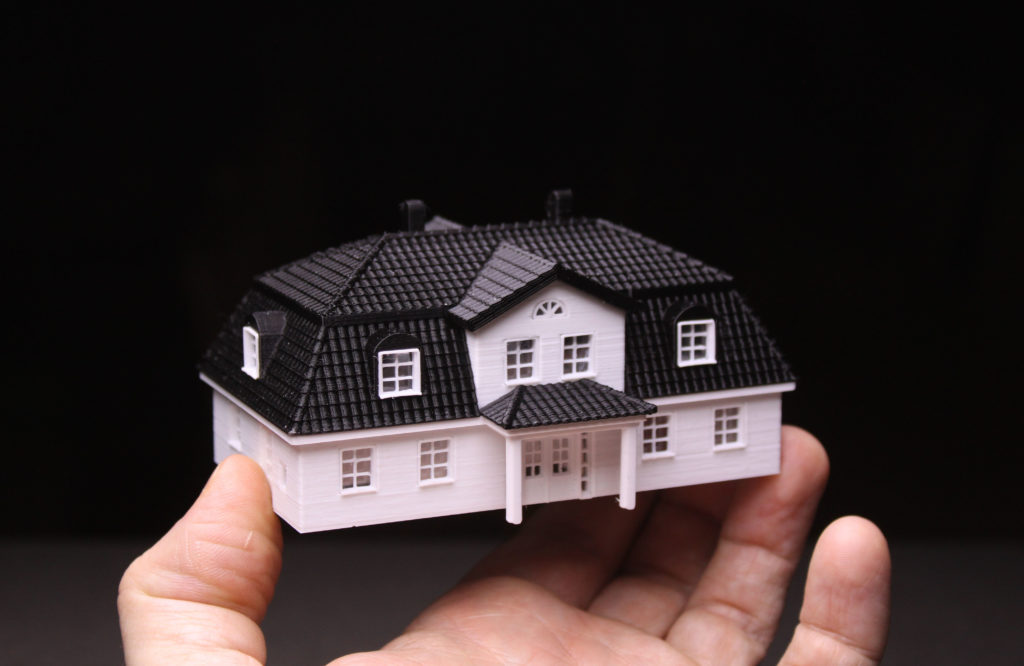
Even more important than the nozzle is the preparations done in the CAD-work. It’s possible to go all the way down to the nozzle diameter for details but it requires that the parts are split and arranged in the right way. If you think of the nozzle as it lays a horizontal string of material, that string is perfectly uniform and linear in its edges (if your printer is dialed in that is). If you on the other hand picture a verical structure with the diamter of the nozzle, that would require the printer to dispatch one small “drop” of material for each and every layer, that will as far as I know not produce a good result on any FDM printer the world has seen so far.
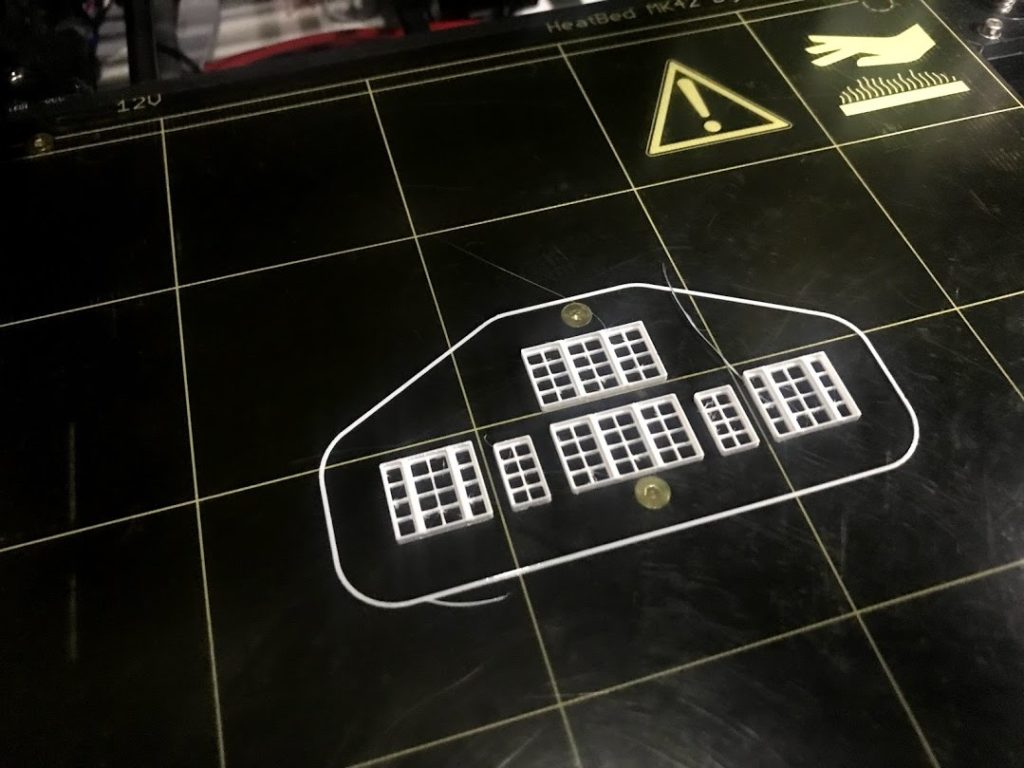
This is partly why I decided to draw all window frames and the balcony fence separate from the rest of the structure. This enables these pieces to have details that are 0,4mm wide.
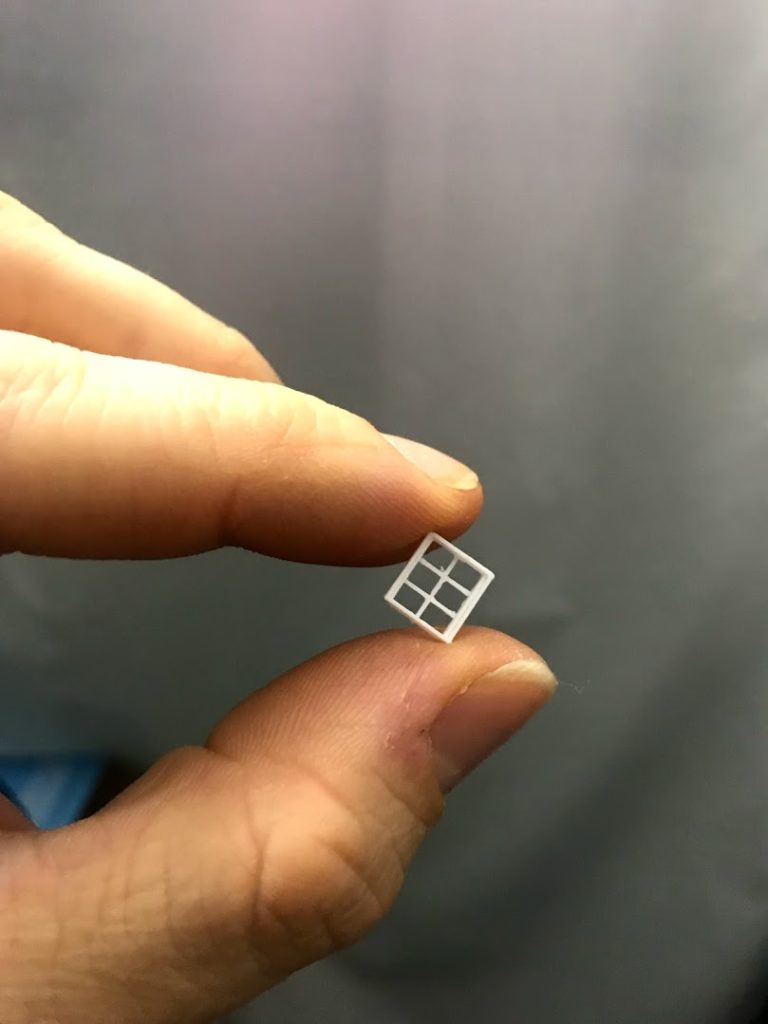
This also of course opens up the door to use different filaments and different colors even with a printer that is not dual nozzle nore has a multicolor system like the Prusa MMU.
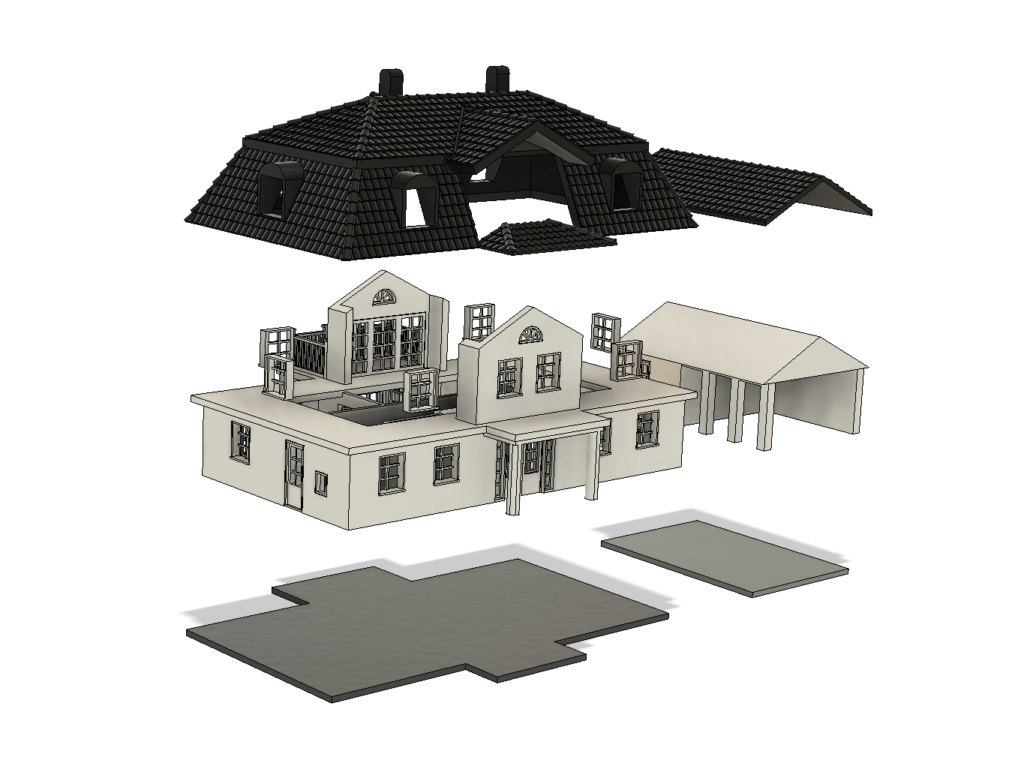
Color division and print bed arrangement is always central when designing something specifically for 3D-printing, and down to the very method used. In this case it’s about making sure that no piece has any unnecessary overhangs to minimize the use of support and also always keeping print bed placement and adhesion in mind. This model is printed in PLA and glued together using CA-glue. There is no paint used, only clear plastic glued to the inside of the windows.
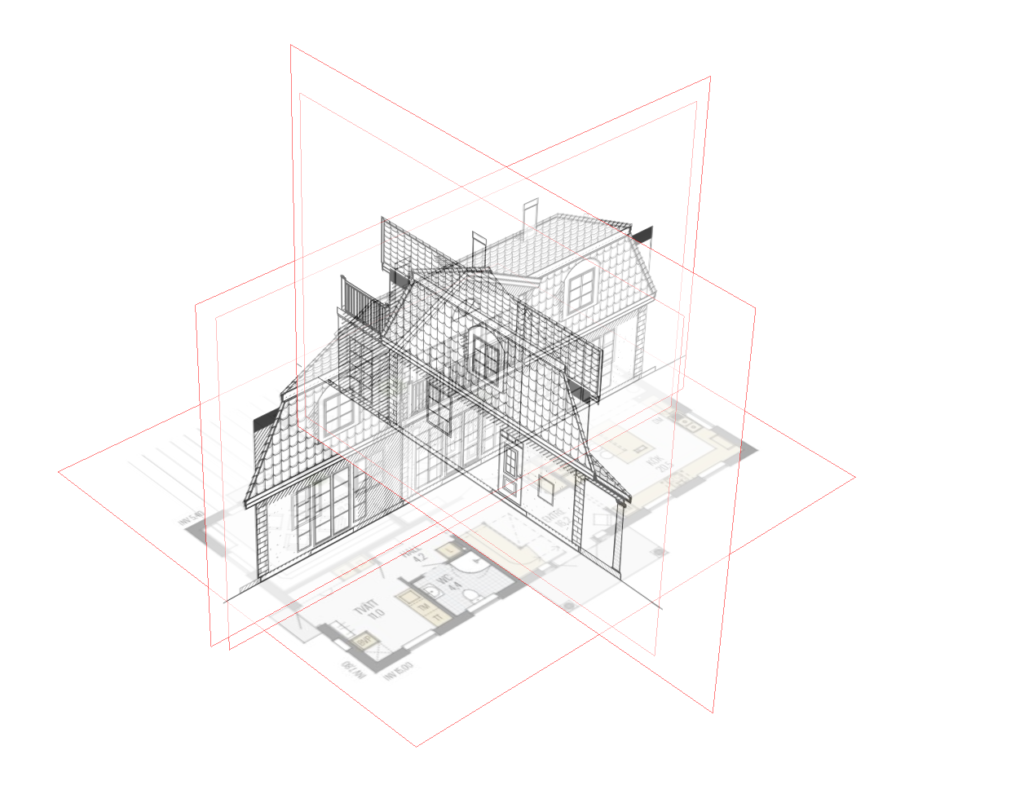
The original model is based on Eksjöhus house called Björkenäs, and the 3-view drawings and floor plans from their website meant the desing process was much easier than trying to draw something from scratch. Link to the full scale house from Eksjöhus
I first modeled it based on a 100mm base width, which I guess means roughly 1:150 scale, but I also made an scaled-up version in H0-scale which is 1:87. This one is much easier to print, alhough I still recommend to print the window frames horizontally as it produces a much better result.
The model is available in both sizes on Thingiverse for free download: Link ot Thikngiverse page
